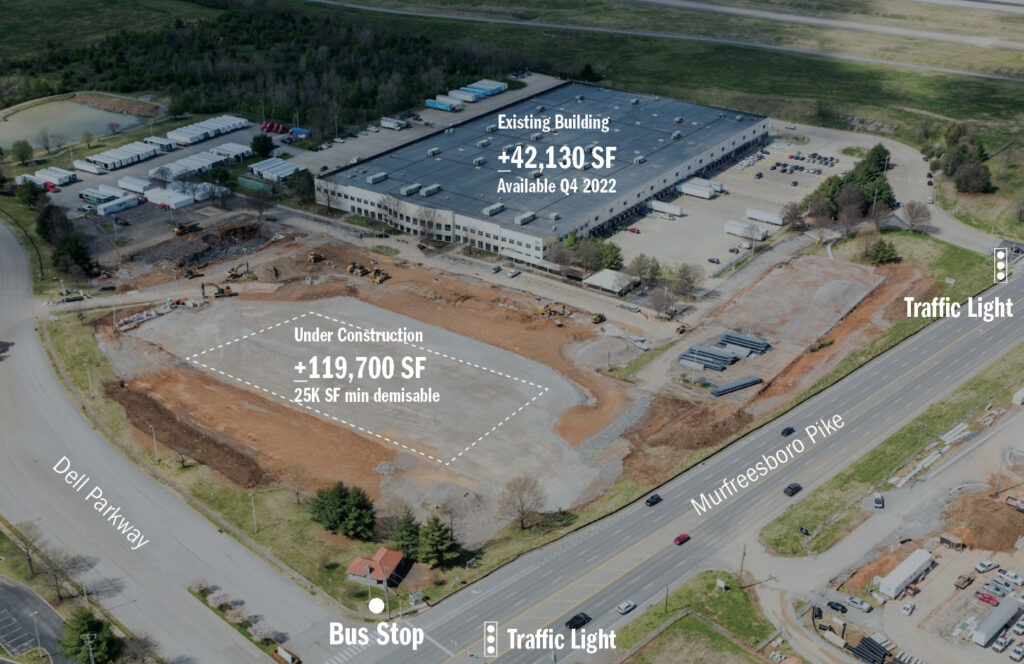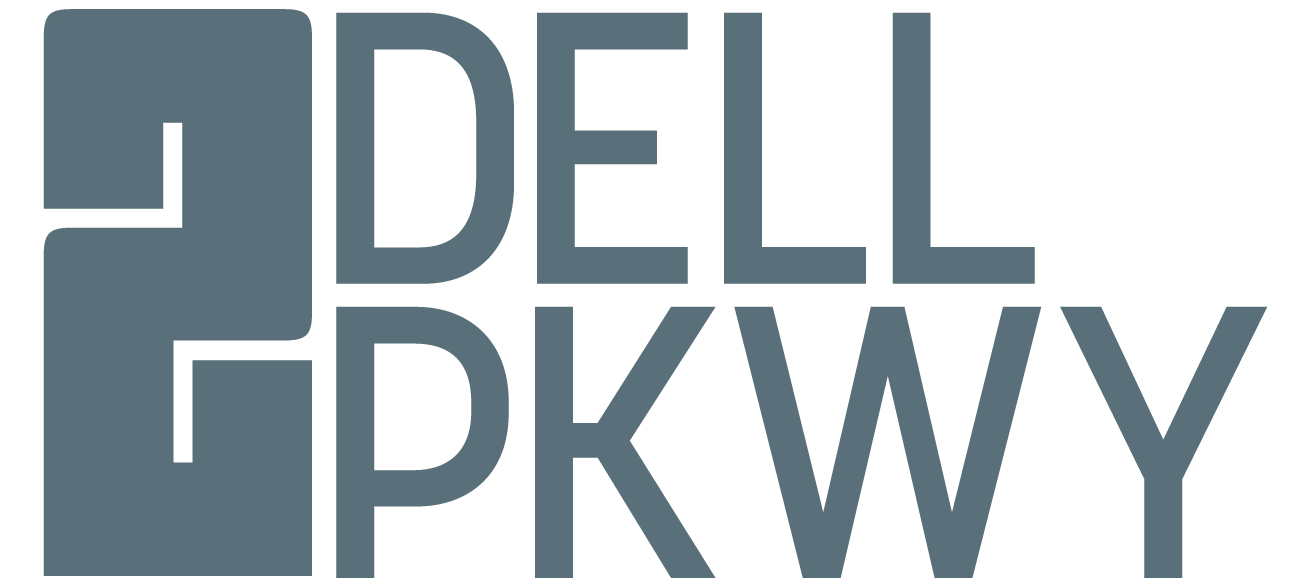Skip to content
Building Specs

Building 1
Address: 2 Dell Parkway
Delivery Date / Date Available: Q4 2022
Total SF: 246,200
Load: Cross Dock
Space Available: 42,130 SF
Min. Demise: 42,130 SF
Total Opex Est. (PSF): $2.90
Bldg Depth: 380′
Bldg Length: 540′
Clear Height: 30′
Column Spacing: 36′ x 36′
Speed Bay Depth: 45′
Dock Doors: 97 with additional 2-4 on new 40K
SF box
Drive in Doors: 0
Truck Court Depth: North – 165′; West – 115′;
South – 175′
Truck Court Material: Mixed
Car Parks: 211 (10 ADA)
Trailer Parks: 150
Const. Material: Concrete
Interior Lighting: LED
Fire Protection / Sprinkler: ESFR
Power: (3) 4,000 amp and (1) 3,000 amp service, 277/480V
Slab: 6″ w/#4 @16Ew reinforcing
YOC: 2000

Building 2
Address: 2 Dell Parkway, Building B
Delivery Date / Date Available: Q1 2023
Total SF: 119,700
Load: Rear Load
Space Available: 119,700 SF
Min. Demise: 25,000 SF
Total Opex Est. (PSF): $2.90
Bldg Depth: 210′
Bldg Length: 570′
Clear Height: 32′
Column Spacing: 52′ x 50′ (51′ x 50′ End Bays)
Speed Bay Depth: 60′
Dock Doors: 16
Drive in Doors: 2
Truck Court Depth: 130′
Truck Court Material: 60′ Concrete Paving, 70′ Asphalt
Car Parks: 96 (4 ADA)
Trailer Parks: 30
Const. Material: Concrete Tilt Wall
Interior Lighting: LED
Fire Protection / Sprinkler: ESFR
Power: 2,000 amp tap can, 3-phase, 277/480 V
Slab: 7″ Thick, 4,000 PSI
YOC: 2022



